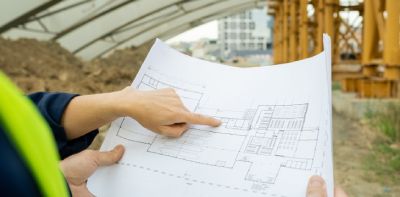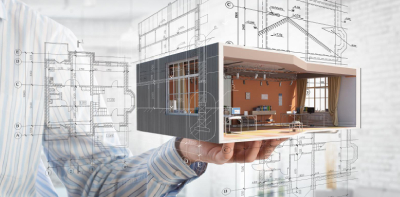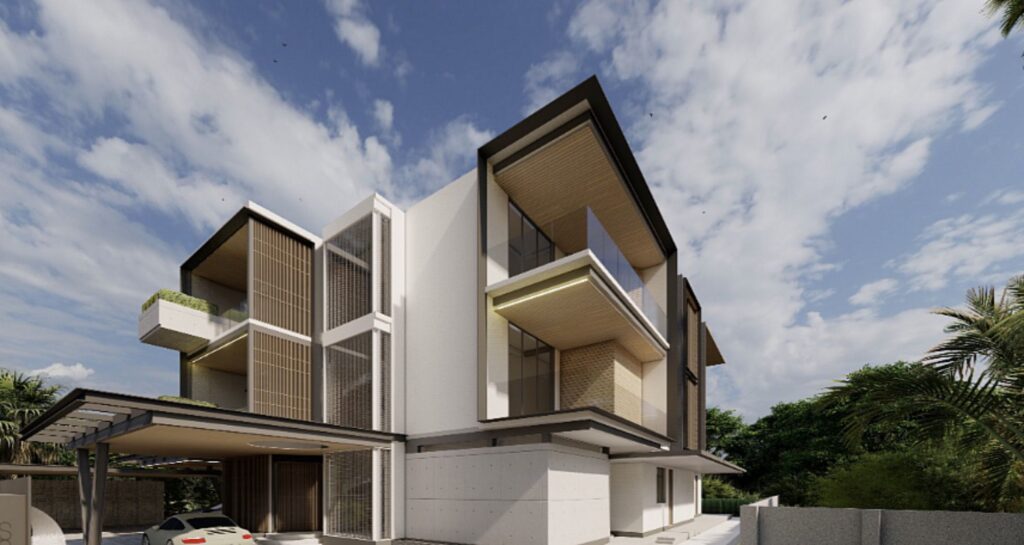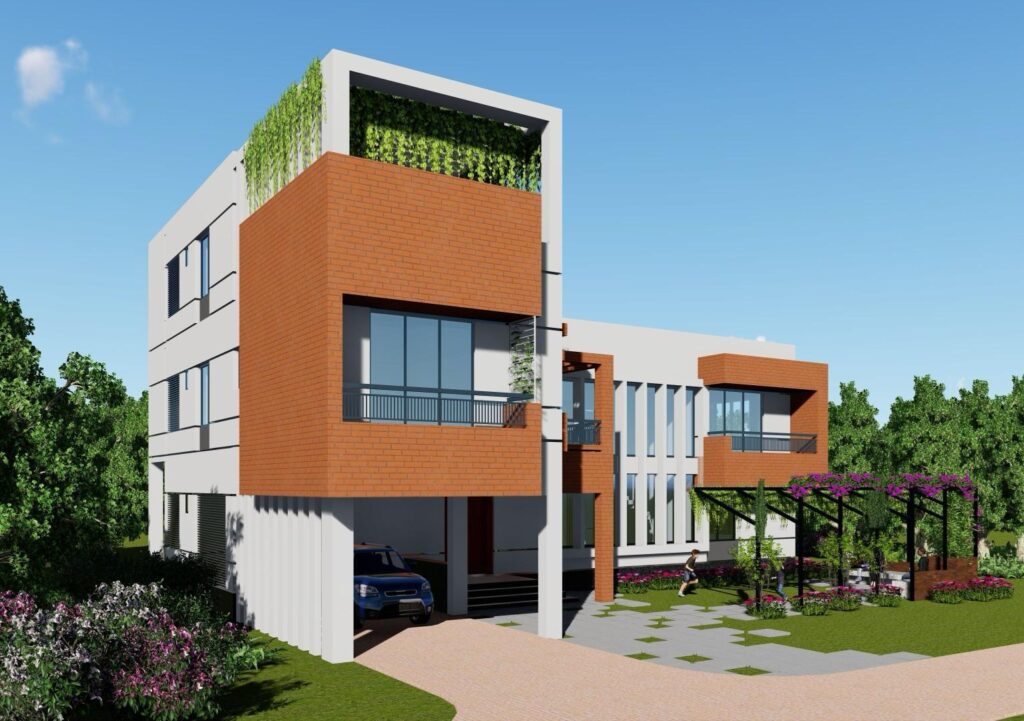
As the expert in both design & build and landed house construction,we offer a unique experience for customers, ensuring you receive:
Superior House Design
Superior House Construction
Superior Prices
Don't settle for ordinary choose your landed house builder with SureBuild
Unlock the SureBuild advantage today and let your dream home take shape like never before!
Modern Design
Capture the modern styles that transform your dream into reality.
Affordable Price
Cost-effective solutions without compromising on quality.
Call or WhatsApp +65 8111 0831
Our Latest Projects
Services
Experience the SureBuild difference and entrust your home rebuild to our dedicated team
Our capabilities are underpinned by a holistic approach, including in-house architectural design, interior design and landscaping. Additionally, we take pride in overseeing every aspect of landed house construction and precision interior fit-out, all executed from our dedicated carpentry factory.

Architectural Design
Our architects create innovative and functional structures tailored to your unique needs.

Structural Design
Blending structures with practicality, our structural engineers will erect your house structure in a fast and efficient manner.

Interior Design
Our craftsmen ensure precision in construction and installations, bringing your interior design concepts to life.

Landscaping
Let craftsmanship meet nature as we transform ordinary outdoor spaces into vibrant, functional landscapes.
Projects
Check Our Latest Projects
From the living room and bedroom to the kitchen and dining room, we are proud to showcase our latest design.
Interior
Living Room
Interior
Bedroom
Interior
Kitchen
Interior
Dining Room
Our Process
Expected Process & Timeline
Beginning with planning and permit approval, we delve into detailed design phases, collaborating closely with clients to bring their vision to life.

ENGAGING AN ARCHITECT
Engage an architect who is also a QP (Qualified person) when you want to design and build your house. The architect can help you supervise at construction stage till TOP.

1ST TO 2ND MONTH : PLANNING APPROVAL
Ideas are discussed , refined and elevation sketch plans developed. Building plans developed and submit for authority approval.

2ND TO 3RD MONTH :BUILDING AND STRUCTURAL PLAN APPROVAL
Relevant authorities such as BCA, URA, etc received and review all plans submitted and request for improvement corrections if needed.

4TH MONTH : PERMIT TO START STRUCTURAL WORKS
Floorplan, structural plan, design concepts are completed. Permit to start structural (sub and super structural) work permit approved

5TH TO 15TH MONTH START MAIN BUILDING WORKS
Substructure works such as piling and foundation slab are laid. Superstructure works with RC structures or steel are executed. These are followed by architectural works, M & E works, with final finishing touches and general interior fitouts.

16TH TO 17TH MONTH OBTAIN TEMPORAY OCCUPATION PERMIT (TOP) AND CERTIFICATE OF COMPLETION (CSC)
Relevant papers are submitted to authorities to facilitate the inspection of issuing of TOP and CSC. Owners can move into house upon the issuing of TOP.

Engaging An Architect
Engage an architect who is also a QP (Qualified person) when you want to design and build your house. The architect can help you supervise at construction stage till TOP.

1st to 2nd Month : Planning Approval
Ideas are discussed , refined and elevation sketch plans developed. Building plans developed and submit for authority approval.

2nd to 3rd month :Building and Structural Plan Approval
Relevant authorities such as BCA, URA, etc received and review all plans submitted and request for improvement corrections if needed.

4th Month : Permit to start structural works
Floorplan, structural plan, design concepts are completed. Permit to start structural (sub and super structural) work permit approved

5th to 15th Month Start Main Building Works
Substructure works such as piling and foundation slab are laid. Superstructure works with RC structures or steel are executed. These are followed by architectural works, M & E works, with final finishing touches and general interior fitouts.

16th to 17th Month Obtain Temporay Occupation Permit (TOP) and Certificate Of Completion (CSC)
Relevant papers are submitted to authorities to facilitate the inspection of issuing of TOP and CSC. Owners can move into house upon the issuing of TOP.
Our Expertise
Our Expertise

Design & Build Construction
We specialize in crafting custom house, bringing your unique vision to life form .

House Rebuild and Reconstruction
Our expertise extend to comprehensive house construction and house builder only services.

House Additions and Alterations
We also excel in enhancing and transforming homes with our additions and alterations services.
Why Choose Us?
Why Choose Us?
Exquisite Design
We provide creative and enduring house designs that are great value for money.

Great Execution
Our one-stop home builder and interior fit-out team allows us to have efficient execution.
Quality Commitment
We are committed to ensuring the best quality for your dream home.

Superior Prices
Our prices are highly competitive. We believe that beautiful homes don't always have to be costly.







